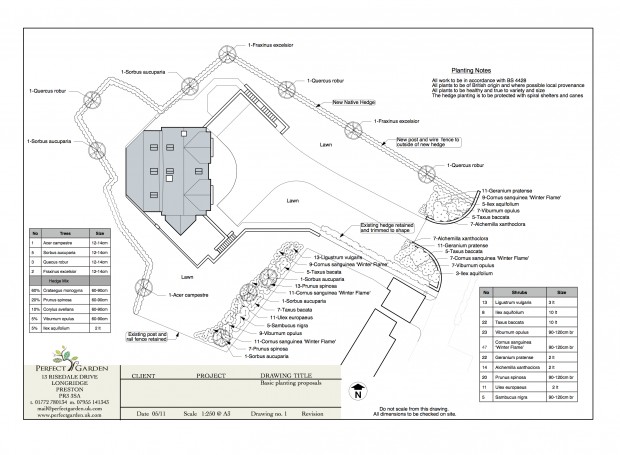In addition to our garden design and construction services, Perfect Garden also provide a landscape planning service for new developments, both domestic and commercial, and also replacement dwellings, to ensure local authority planning permission conditions are satisfied.
Included in this service is a full set of plans to submit for planning approval, along with detailed specification documents with all the relevant British Standard codes of practice for landscape works.
1.
This was an ambitious new build project with the dwelling set into the hillside. The plot was in a conservation area and the planning conditions stated that the landscaping be in keeping with the local surrounds and the planting all native and wherever possible of local providence.
2.
This project was a replacement dwelling set high on a hillside overlooking the Fylde coast and beyond.
The local authority planning department requested that a landscape infrastructure scheme was designed, approved and implemented before any construction work could take place.
This was to be 80% native species and a number of new trees to compensate for the removal of existing trees as part of the recommendations contained in the arboricultural report.
There was also a requirement to provide an area of new planting to screen the new dwelling from an existing property to the western boundary.
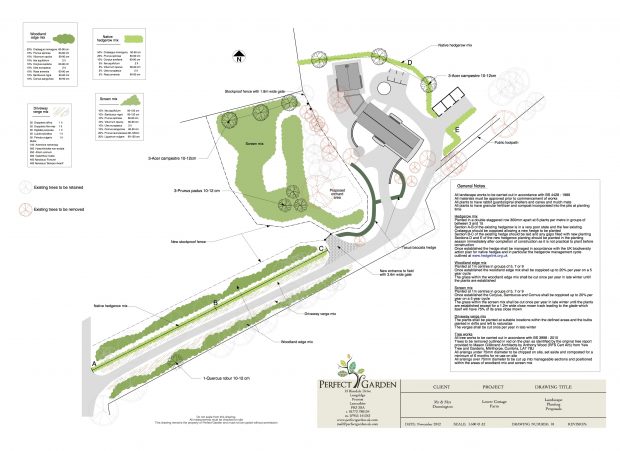
3.
This was a new build set in a conservation area on an old car park.
Planning conditions requested that a planting plan was provided for approval before construction could commence.
Conditions stated that the planting should be in keeping with the local area and add aesthetic and ecological value to the area.
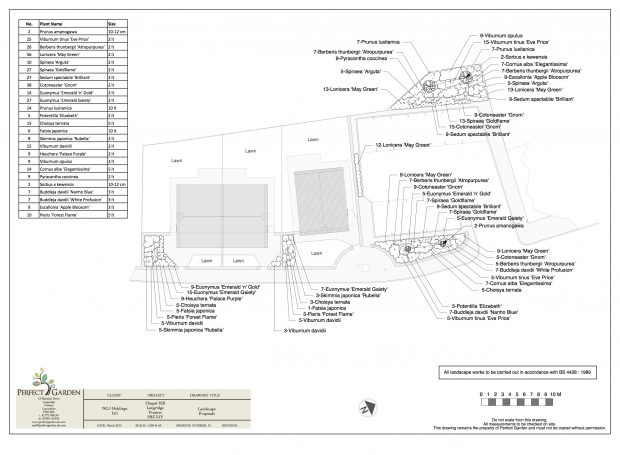
4.
This project was a new build development on the site of an old car park.
Very specific and stringent conditions were attached to this planning application by the local authority, including screen planting to the eastern boundary, a new species rich native hedgerow and trees to the western boundary, low growing shrubs within the development to comply with sight line regulations and bulb planting to add seasonal interest.
The first plan shows the general landscape layout, the second shows the planting plan.
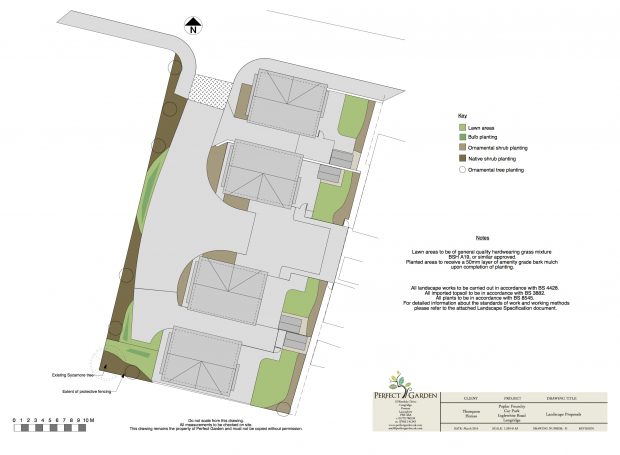
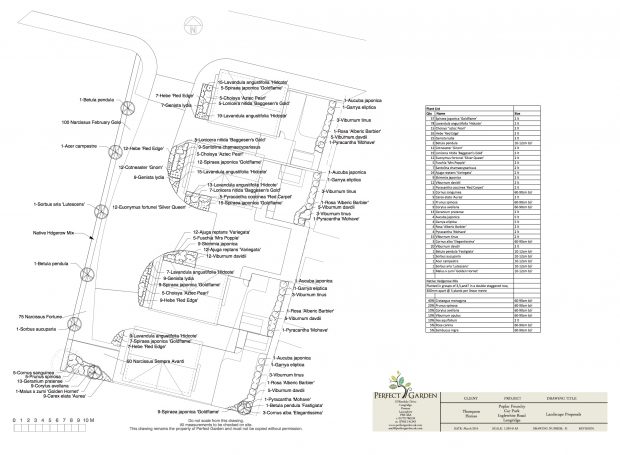
5.
This was a new build project set on a derelict plot within a conservation area.
The planning conditions stated a requirement for all landscape works to be detailed and approved before work could commence.
This included details of both hard and soft landscape proposals, including the requirement for acoustic boundary treatments to shield noise from nearby industrial activity.
The first plan outlines the hard landscape proposals, the second plan outlines soft landscape proposals.
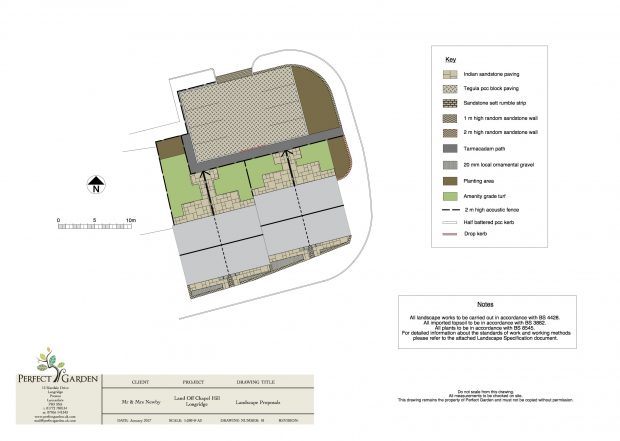

6.
This project was phase 1 of a new build development on a disused site with undulating levels, set in a quiet residential area.
The planning authority requested details of all hard and soft landscaping proposals along with tree protection methods for the existing trees and hedgerow.
Conditions stated that there must be screen planting to the east of the proposed new entrance, and the frontage planting scheme was to compliment and further enhance the existing street scene. There was also a requirement that the frontage planting be under 1m in height when mature, to comply with sight line regulations.
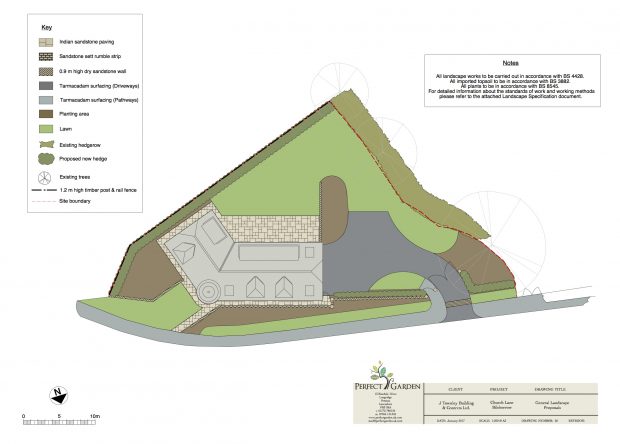
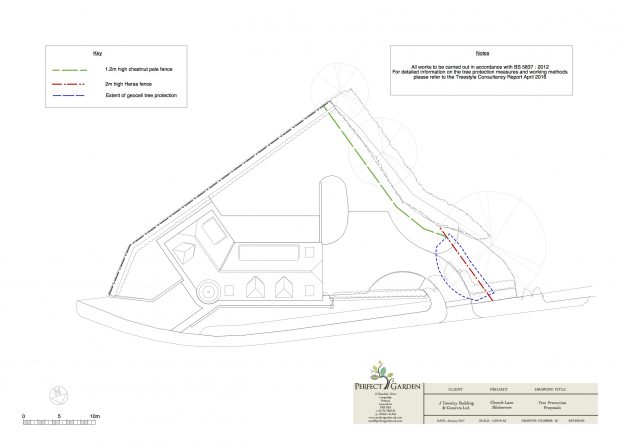
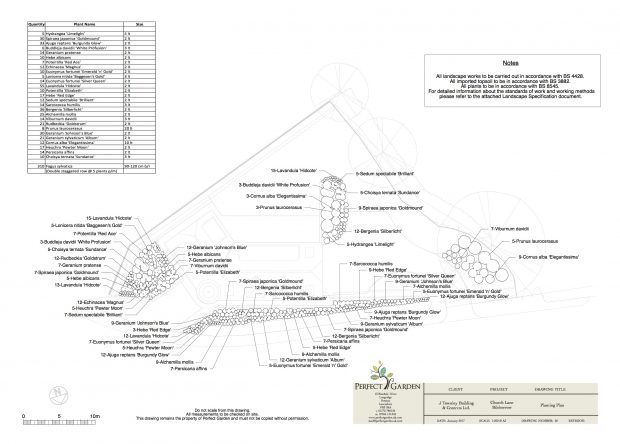
Return to Gallery
