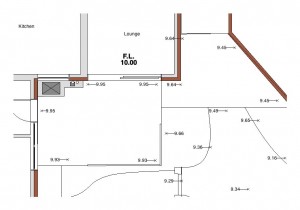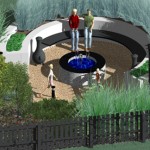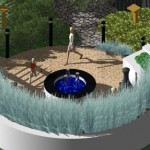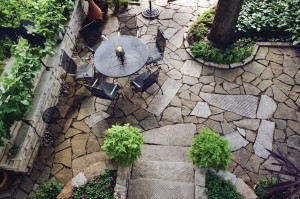
Establishing what makes your Perfect Garden is the most important part of the design process. Your vision, aspirations and dreams provide the blueprint for your garden design. Through an on site meeting we will familiarise ourselves with your project, and help you capture the essence of your Perfect Garden
At Perfect Garden we understand that not everyone wants a full garden design service and often just need a little advice or fresh ideas about different or specific areas of the garden.
It may be be that you need a simple sketch or plan to help you envisage how your own ideas will look in practice or a list of plants which are suitable for your garden.
Our flexible approach to the design process means we can offer you a package that’s tailored to your exact requirements.
If you feel you need a comprehensive design or re-design of your garden the process is described in more detail below.
Also, please visit our Services page for more details of how we can help you achieve your Perfect Garden
The design process
The initial consultation.
Once your enquiry has been received, we will make contact and arrange an on site meeting to get acquainted, assess the site and agree the brief. This meeting can last between 1 and 4 hours depending on the size and complexity of the site, and during the meeting we will fill in a client survey form, tour the garden and also talk through any ideas you may already have including any photos or samples and incorporate them into the design brief.
Following the initial consultation, we will contact you, usually within a week to confirm the brief, the design fee, and the terms of engagement. The design fee will be dependent on a range of factors including the size, location and complexity of the site.
If you decide to proceed, we will sign a contract agreement outlining the terms above before moving on to the next stage.
The site survey.
The next stage is to arrange a survey of the garden. This involves taking accurate measurements, including all existing features, changes in levels, soilsamples, and also identifying problem areas such as services, drainage issues, tree roots etc. This may take several hours depending on the complexity and size of the garden, and if it is a particularly large or challenging project, we may enlist the services of a Chartered land surveyor, or structural engineer, although this will be outlined in the contract agreement beforehand.
The concept plans.
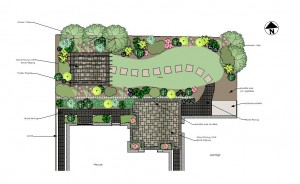 Using all the information gathered from the the client survey and the site survey we will begin the first draft or the ‘concept plan‘. This will be a plan of the garden showing the general layout of the new garden including retained existing features, and the new features such as paths, patios, lawns, planted areas etc. We will also use visuals such as concept boards, material samples and depending on client requirements, present 3D images to help bring the design to life.
Using all the information gathered from the the client survey and the site survey we will begin the first draft or the ‘concept plan‘. This will be a plan of the garden showing the general layout of the new garden including retained existing features, and the new features such as paths, patios, lawns, planted areas etc. We will also use visuals such as concept boards, material samples and depending on client requirements, present 3D images to help bring the design to life.
This will all be presented at the next agreed meeting, where we will talk through in detail any issues arising and minor amendments to make. I suggest at this stage that you keep the plans for a week or so to really examine them and think them over before committing to the design.
Minor amendments are included in the design fee but should you wish to change the original brief at this stage, the work will be re-priced accordingly.
Once the concept plan has been approved and signed off and you wish to proceed, we move on to the next stage.
The planting plan.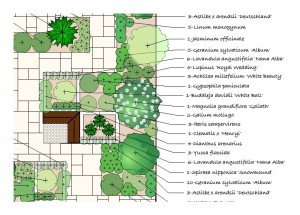
The planting plan is almost always the most time consuming element of the design process, and as such is priced according to the complexity of the site. However, cost of the planting plan will be outlined in the design fee. This plan will show exactly how the garden is to be planted up and will show the exact location of each plant, the name of each plant and also the size of each plant.
The final design plans.
This set of drawings include the concept plan showing the new design for the garden, the planting plan, and detailed construction drawings with specification of construction methods, all relevant survey details and the specification of materials to be used.
These drawings contain all the information needed to construct your Perfect Garden and represent the end of the design process.
